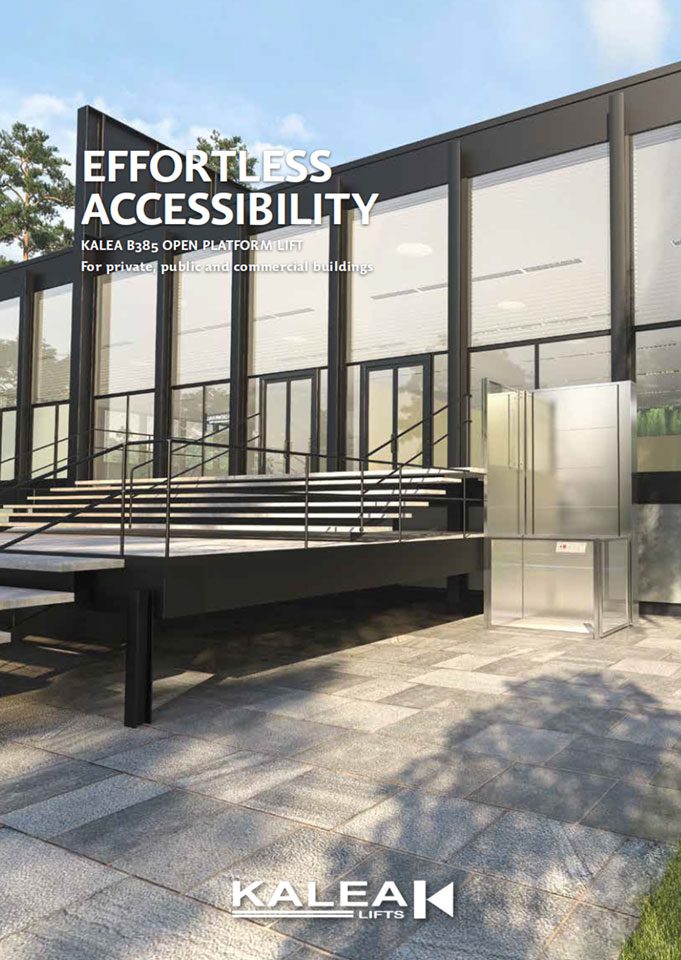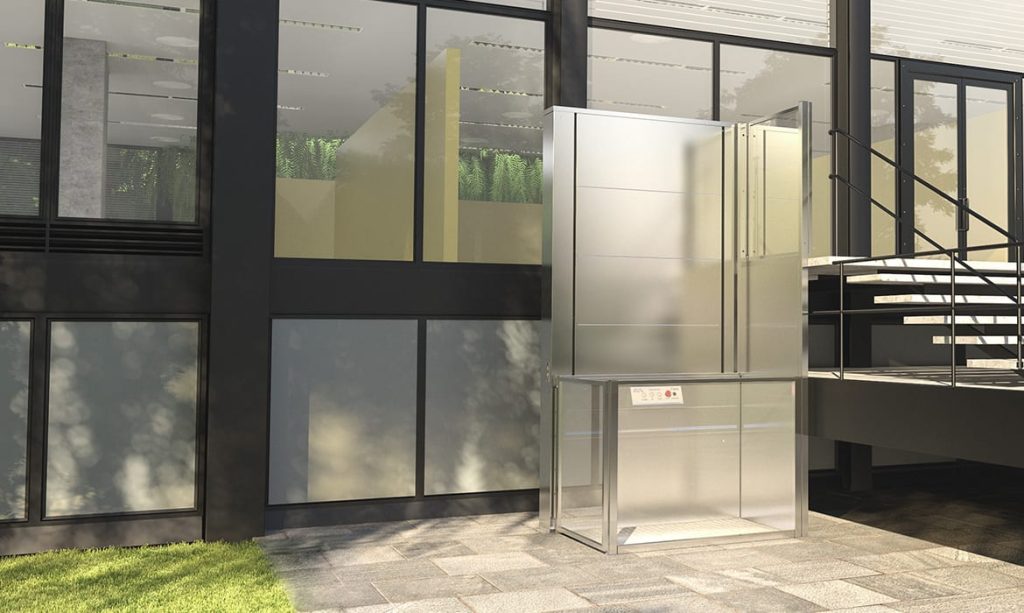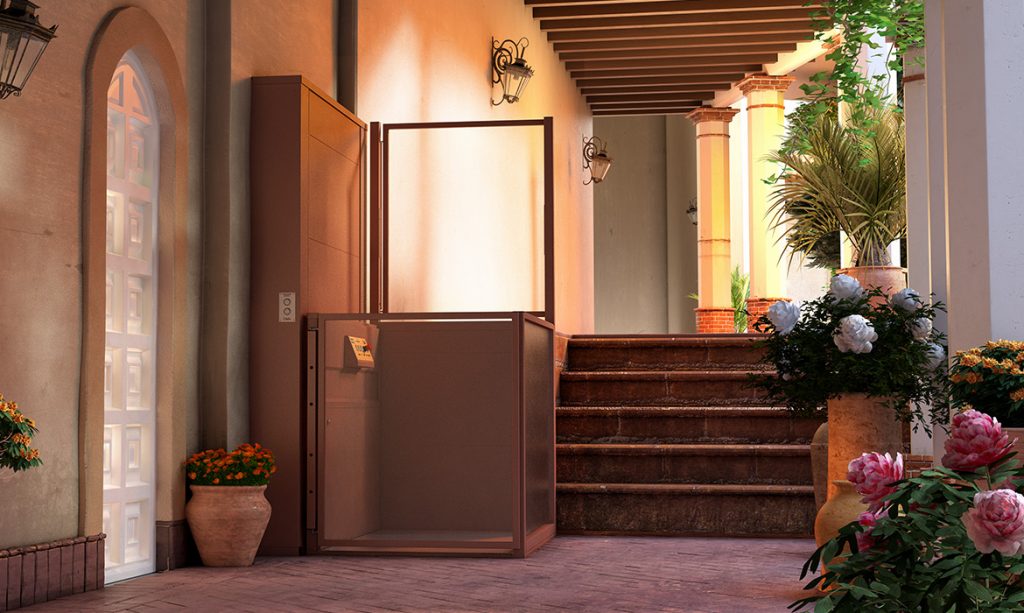
Lift Design Open Platform Lift
Designed to provide a cost-effective solution for easy access in the majority of environments; private, public and commercial.
This lift is suitable for both indoor and outdoor conditions. This lift is designed to make entrances of apartments, public buildings and shops more accessible. The lift takes up little space and requires only 60 mm pit or ramp. It is designed for 2 stops and has a maximum travel of 3 metres.
The screw-driven machinery is protected within a closed-off, integrated machine room. Very little building work is required, making this lift ideal for both established and new buildings.
| Rated Load | 385 kg |
| Max Speed (metres per second) | 0.06 m/sec |
| Drive / Motor Type | Screw and Nut |
| Control System / Shaft Reading | PLC |
| Minimum Headroom | |
| Pit Depth (metres per second) | 60 mm |
| Shaft Size (Width x Depth) | 1310 – 1510 mm x 1520 – 1720 mm |
| Dimensions (Width x Depth x Height) | 900 – 1100 mm x 1400 – 1500 mm |
| Openings (Possible Door Configurations) | Single-entry, open-through, adjacent |
| Door Type | Swing Door |




